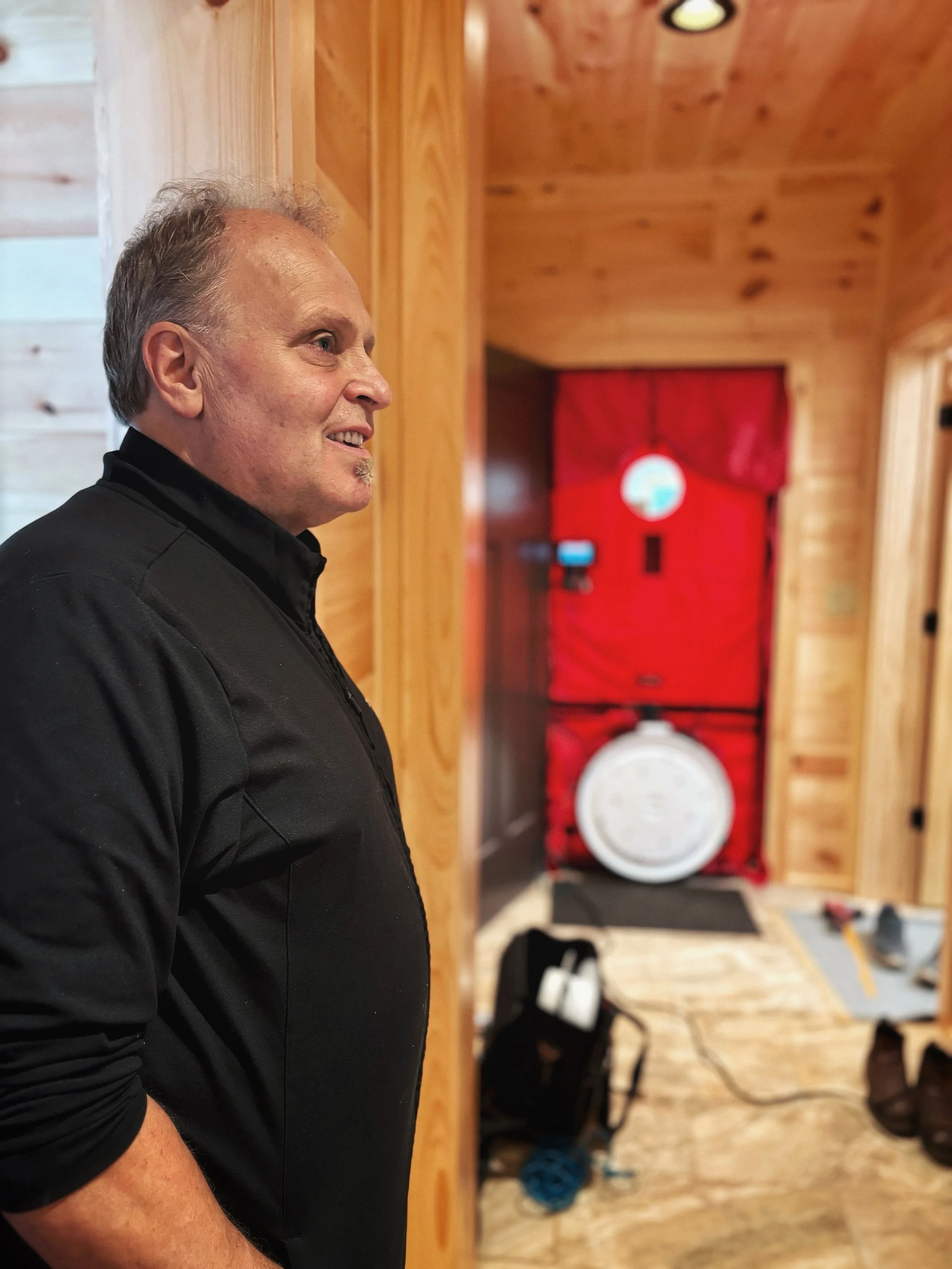Trusted Tools for a Better Build: Why Blower Door Testing Matters
Throughout the years, I have gathered many tools for my proverbial toolbelt, and one that I have had since almost the beginning is blower door testing. Blower door tests have been intertwined with energy-efficient building science since the 80s, and it has become impossible to talk about energy-efficient homes without mentioning them. They have been so important for our growth as a business that we now have our own state-of-the-art blower door that we can utilize at any point in any of our builds.
For those who aren’t familiar, after all windows, vents, and other exterior airways are closed, a blower door is mounted in an exterior doorframe, and when turned on, the fan at the base of the door blows air out of the house. The high-tech computers and sensors attached measure how much air is pushed out through the door to depressurize the house to 50 pascal (units to measure air pressure). We then calculate the ACH50 (Air Change Per Hour at 50 Pascal) by taking that figure and factoring it against the size/volume of the house. Then we can take the ACH50, cross-reference it to a national database going back to the 80s, and calculate exactly how tight the house is. The lower the number, the better.
Like many builders in our field, we would always run the blower door test at the end of each build. We would then go around and find those small spaces where air would find its way in and remedy it – think sealing around electrical boxes. One thing that always stood out to me about only running a blower door test at the end of the build was that you were limited as to the fixes that you could make. Recently, we started running a test in the middle of each build, after the insulation is installed. It gives us earlier opportunities to further tighten up the house before we get to the end of the build. This, in turn, makes our second and final blower door test run incredibly smooth and ultimately yields numbers significantly lower than the Wisconsin state requirement.
Here are some numbers for you: in Wisconsin right now, anything under 7 ACH50 passes. Wisconsin is trying to move that requirement down to 3 ACH50 so that we match other states that have really tightened up on energy efficiency. We here at Sauter Builders consistently build houses that go no higher than 1.61 ACH50.
I’ve gotten the question before of “Can you build a house too tight?” and my answer is always “No.” Because if that was the case, where would I build in the looseness, the leaks, or the drafty areas? How would I know if it was loose enough? The whole idea of building science is that you build the home bag tight, as tight as you can make it, and then you control the fresh air ventilation. You control the air circulation. Which is exactly what we do.
So what does that final number mean? It really all boils down to what I said before: it shows us how tight the house is. A tight home at the numbers level refers to air changes per hour – the less the better. But at the human level, it directly relates to energy efficiency, indoor air quality, being able to control moisture, and, to top it all off, a lower energy bill. All of that equals a healthy, cozy, comfortable home for you and your family to enjoy, no matter the time of year. And that is exactly why I appreciate the blower door test as much as I do.
Peace,
-Charlie

